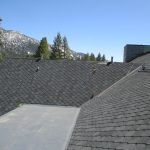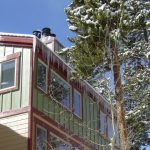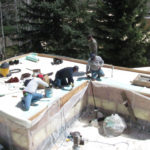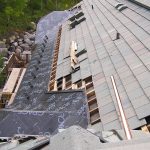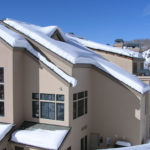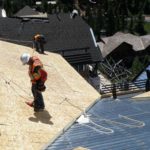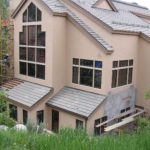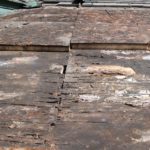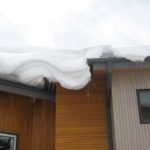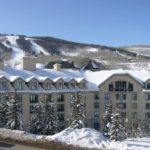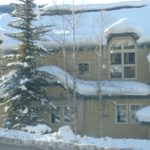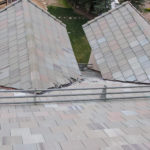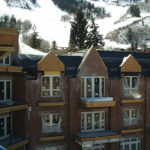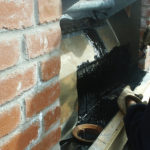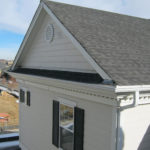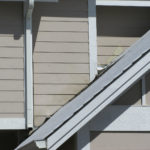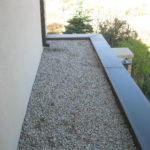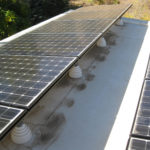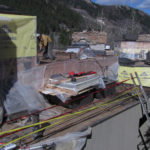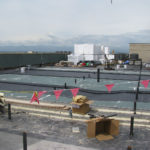Snow Country Roofing Systems
The design and construction of roofs in snow-country environments such as Colorado’s high country present an unusual array of challenges. In addition to providing a high-level of protection against the risk of water leakage; snow and ice accumulation on the roof, ice damming, icicle development, and snow shedding are also important criteria to consider. Due to the extreme conditions to which snow-country roofs are exposed (which often includes high temperatures from solar radiation due to their high-altitude locations), roofing and related materials require careful selection. Detailing of roof features is particularly critical, since winter conditions can exploit deficiencies in the system. The damage caused by water leakage can be significant, and correction of these conditions can be particularly difficult since low temperatures, snow, and ice can impede repair work. Further, condensation as the result of high interior humidities can pose significant challenges to some snow-country roofing designs.
BC&E’s professional staff have evaluated performance-related problems and evaluated snow-country roofing designs on hundreds of buildings in Colorado, California, Utah, Idaho, and Montana. BC&E’s expertise includes knowledge of the variety of approaches for snow-country roofing systems, including cold attic and cold roof systems to unvented, “superinsulated” roof assemblies, which are frequently employed in buildings with complex roof geometries.
Cold Roof and Superinsulated Roof Designs
Most cold roofs are designed with upper and lower roof surfaces and other features to encourage a significant amount of cold air to flow between the surfaces. When functioning properly, the chimney-effect of a cold roof draws cold exterior air in at the eave and allows the lost heat from the building to be exhausted along the ridge. If designed and constructed properly, a cold roof is intended to keep the upper roof surface (where the snow builds up) below freezing to the extent possible during wintertime conditions, thereby reducing the formation of icicles and ice dams, and possible resultant leakage.
A superinsulated roof is intended to prevent snow and ice from melting on the roof surface (to the extent possible) by significantly reducing the amount of building heat that is lost through the roof assembly. For a superinsulated roof to function properly there must be sufficient insulation across the entire surface of the roof such that heat from inside the building will not melt snow on the roof. Breaks in the insulation can create thermal bridges and “hot spots” and isolated areas of melting on the roof surface.
BC&E has been involved with the evaluation of cold roofs, cold attics, and superinsulated roof systems exhibiting a wide-range of performance problems, excessive damage, and premature deterioration. BC&E employs a range of techniques in evaluating these systems and developing recommendations and details for repairs. This expertise provides BC&E valuable insight in consulting on these types of systems in new developments in snow-country environments.
Evaluation of Snow and Ice Management
For certain building designs in snow-country environments, controlling snow and ice accumulations on roofs and limiting the formation of icicle development along eave edges is an important criteria in the design of the roof system. Understanding the behavior of snow and ice on roof surfaces and developing details to mitigate damage from snow and ice to both the roofing system and areas below the roof are necessary for the successful long-term performance of roof systems exposed to significant snow and ice accumulations.
Along with BC&E’s expertise in evaluating and designing snow-country roofing systems, BC&E brings unique knowledge and understanding for the design of avalanche control measures and icicle mitigation. Solutions address a multitude of factors including environmental conditions, watertightness detailing, and structural considerations.
Steep-Slope Roofing Systems
Steep-slope roofing systems consist of an array of roofing materials, including asphalt shingles, cedar shakes, concrete tile, clay tile, slate, synthetic shingles, metal shingles, and metal roofing panels. The selection and design of steep-slope roofing systems requires extensive knowledge of performance characteristics of different roofing systems, including weathering, roof drainage, ventilation, hail resistance, fire resistance, and snow retention, among other things.
BC&E has extensive experience in evaluating water leakage, condensation, and deterioration problems associated with steep-slope roofing systems, and BC&E has the expertise to develop repair solutions and design critical details including complex roof designs with unique and challenging features. BC&E routinely helps building owners obtain roofing systems that perform well in a wide variety of environments by developing appropriate recommendations for materials, systems, and details for existing buildings, and for new construction aimed at reducing the risk of future problems and enhancing long-term performance.
Low-Slope Roofing Systems
Low-slope roofing systems endure some of the most harsh and difficult environmental conditions on a building. They must remain completely watertight even with high winds, severe storms, hail, and snow accumulations. In addition, they must be resistant to fire and traffic on the roof to service rooftop mechanical equipment. The potential combinations of roofing materials and systems are vast, with many different types of roofing membranes (built-up, modified bitumen, single ply, and fluid applied) with many different types of applications (ballasted, mechanically attached, fully adhered, and self adhered). Selecting the appropriate materials, system, and installation method for low-slope roofs is frequently technically challenging.
BC&E has addressed these challenges for multiple building owners, property managers, contractors, and municipalities. BC&E’s expertise allows for the selection of appropriate roofing systems that meet the client’s needs, as well as the development of the numerous roofing details that each project specifically requires.
Download a PDF of this page

